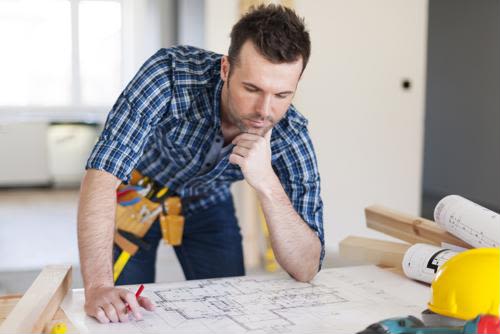- Home
- Resources
- Amerhart Insider Blog
- Construction & Design Trends
- Using augmented reality in home design projects
Using augmented reality in home design projects

Any kind of project on a home, whether it's renovation or expansion, involves an investment of time and money on the part of the client. People want their houses to look visually appealing, fit their own sense of style, and be economical if possible. This means that a lot of time and effort goes into the design process.
You frequently expect to meet and discuss project specifications with your client on more than one occasion. This conversation is important and a crucial, if not often discussed, part of home design is communication with the client. Whether they articulate well or not, everyone has a specific vision in mind for their home.
There are many tools to enhance this discussion. You can bring in paint samples, wood samples, and any other visual aids that are easily available to you; however, they only provide abstract ideas of the finished product. Augmented reality is cutting-edge technology that provides a superior method of outlining exactly what a home design project will look like before it is completed.
The cost savings of building information modeling
Sometimes, what looks good in the blueprints does not translate into practical applicability. These mistakes are costly and frequently anger the client, damaging your relationship. Building information modeling is a new tool for the construction sector. It takes real-time data and inserts it into 3-D design plans.
This allows the client to see a clearer image of the expansion or remodeling before it begins. AR tech enhances this. AR works by superimposing digital information over physical environments. For instance, if you have a client who wants to build a new room complete with vinyl siding, you could show them a projection through a tablet of what this would look like on their home. This would make it easier to spot problems, like say an outward-facing vent, before construction has begun.
According to Building Design + Construction, a new staircase avoided catastrophe by utilizing an AR layout. The client and construction official were able to cement the unusual design and understand how it would look and operate in a physical space. This allowed everyone to move forward with confidence.
 Giving your clients a 3-D view of the outlined work will help avoid costly errors and miscommunication.
Giving your clients a 3-D view of the outlined work will help avoid costly errors and miscommunication.
Augmented reality mobile apps
According to Curbed, Apple is already working with companies like Ikea to digitize home design. Clients installs the free app and use it to project furniture into their home, allowing them to plan out a room before making a purchase and increasing the likelihood of total satisfaction.
AR home design isn't just for picking out furniture. With similar technology, you can show clients how a renovation will look with various types of insulation, finishing, and siding. Showing a realized project before it begins will cut down greatly on the time needed, and increase the confidence between you and your client.
Covenant Roofing and Construction also outlined the estimation advantage. Nothing irks clients more than discovering that the initial appraisal was too low and that they'll need to pay more to finish the work. These overlays aren't just to satisfy your client, they're a helpful tool for you as well. Most programs will give a fairly accurate idea of materials needed, allowing for more accurate budgeting on day one.
AR represents a compelling new tool for you and your clients. Most apps work on common operating systems like Android and iOS. With the simple investment of a tablet, you can streamline your home design and increase your project productivity.



















