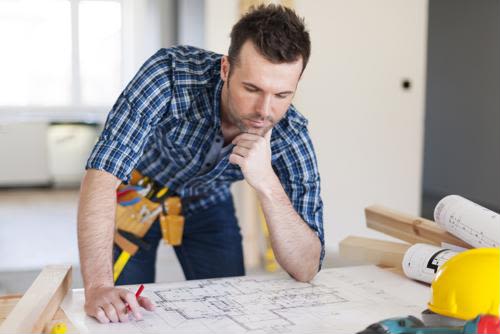- Home
- Resources
- Amerhart Insider Blog
- Construction & Design Trends
- How to keep kitchens modern
How to keep kitchens modern

Everyone has at least one client who wants to stay fresh with current design trends. When you encounter a homeowner who is curious but unaware as to what exactly the modern look is, you can expect an onslaught of questioning: What colors are in? Are people back to using wood or a more relaxed stone look? What's the best lighting?
These questions will vary depending on the room, but the main goal is always the same: "How do I make an old space feel new?" As a home design and construction expert, your answers will have added weight and can go a long way toward shaping your client's final redesigned home or rooms. With this in mind, let's look at the kitchen, a space that's constantly in need of cleaning and periodic upgrading.
According to HGTV, kitchen investments can have large payoffs when it comes time to sell a home. Beyond that, however, they are a central aspect to any lifestyle. Every homeowner is going to spend a large amount of time in the kitchen, prepping and sometimes eating food. So, when your clients ask you how to make their culinary space look like the pinnacle in home fashion design, come back with these tips:
Open, eat-in design
The days of a defined "dining room" area may be at an end. Most families want the convenience of preparing a meal and then being immediately able to eat it. This is one of the prime motivations behind the open kitchen movement. Taking out the wall (or at least most of it) between the kitchen and the dining area can increase the perception of space throughout the whole room, making two fairly small areas suddenly feel large.
As Better Homes and Gardens put it, this design creates feelings of familiarity and comfort. An open design means more cooking space in the kitchen. You can even suggest an island instead of a table for your clients, giving them that eat-in feeling.
Maximizing space with banquette seating
Old houses have character - that is one way to put it. Nooks, crannies and all sorts of tight spaces can add flair but little else to the home environment. That's why it's no surprise that, during a renovation, your client may come to you and suggest expanding the whole area into something more livable. While possible, you stretch your client's budget beyond comfort. If only there was a way to meet in the middle?
Banquette seating, which has been making a recent comeback, can provide the answer. If your clients have kitchens with little alcoves off the main space, these can be easily, and affordably, transformed into impromptu dining areas. Emily Henderson pointed out in an article that these spaces frequently can take advantage of natural lighting and provide a mood-enhancing atmospheric boost to the whole room.
How LED-lighting can brighten any space
When LEDs first came on the market, their light was generally viewed as cold and harsh - perfect for the office but not any room in the house. Technological innovations have changed this for the better. LED lighting is still incredibly energy-efficient and also capable of providing that home comfort your clients expect.The lax power demands of these new lights don't just allow for cost savings in replacements. They can be used in more places, whether the underside of an island or even as motion-activated cabinet interiors. Your client's imagination may be the only limit when it comes to taking advantage of LED lighting.
Kitchens are a place of regular activity in the household and, whatever the plan, make sure your clients understand the value of durability. Some trends may look nice but won't be practical for those with limited budgets and other expenses. Help your homeowners live in modern luxury without needlessly breaking the bank.






















